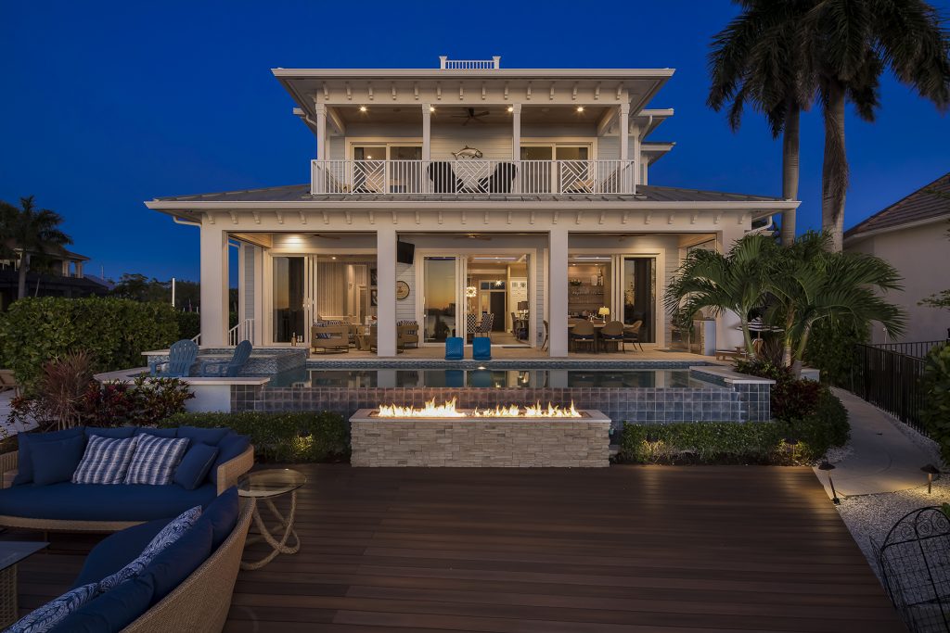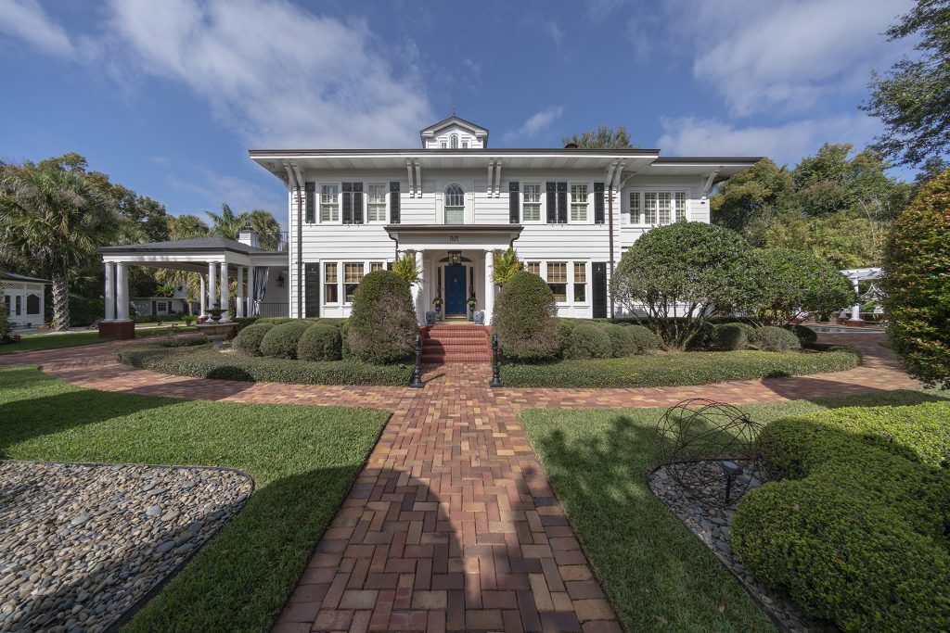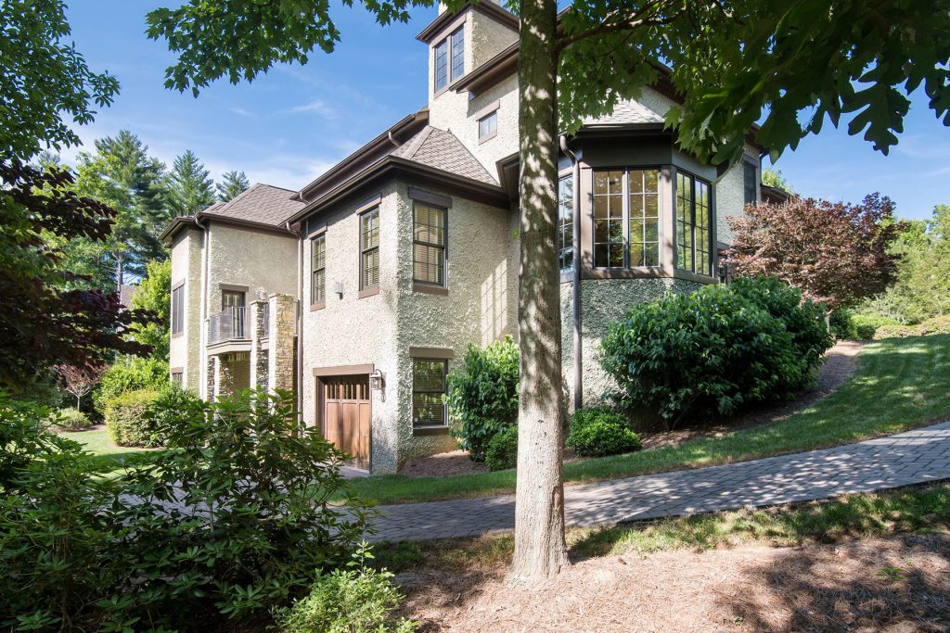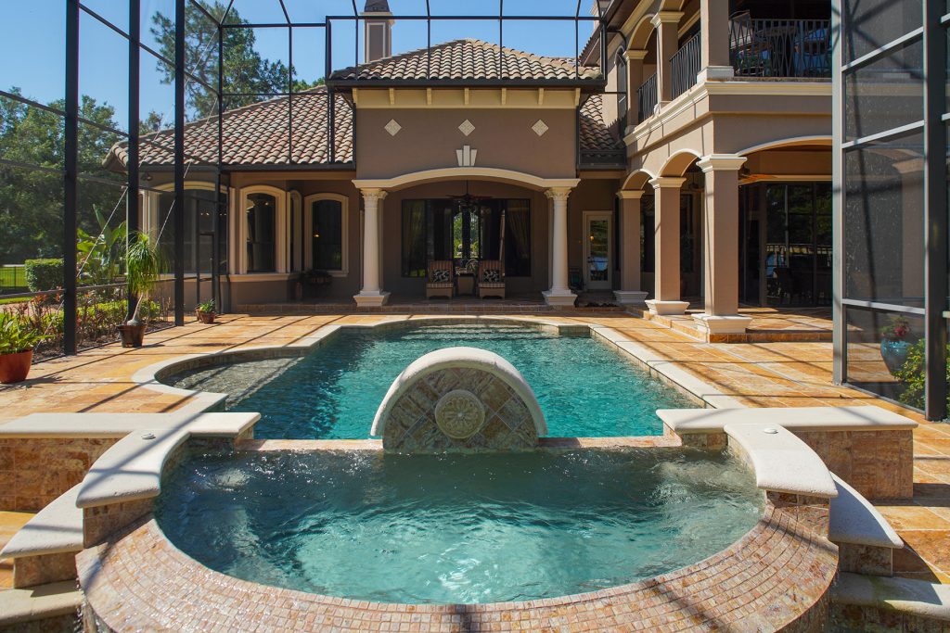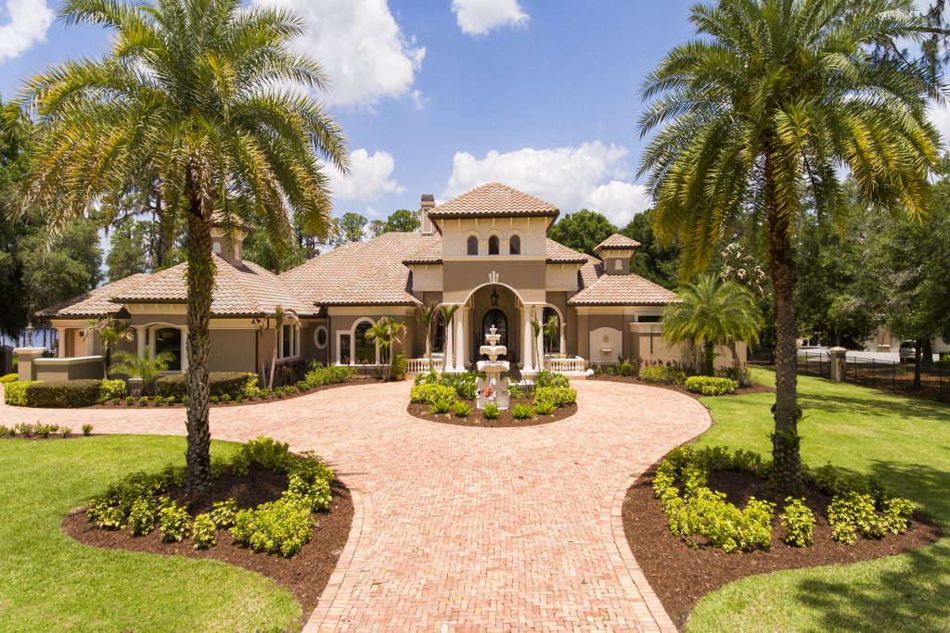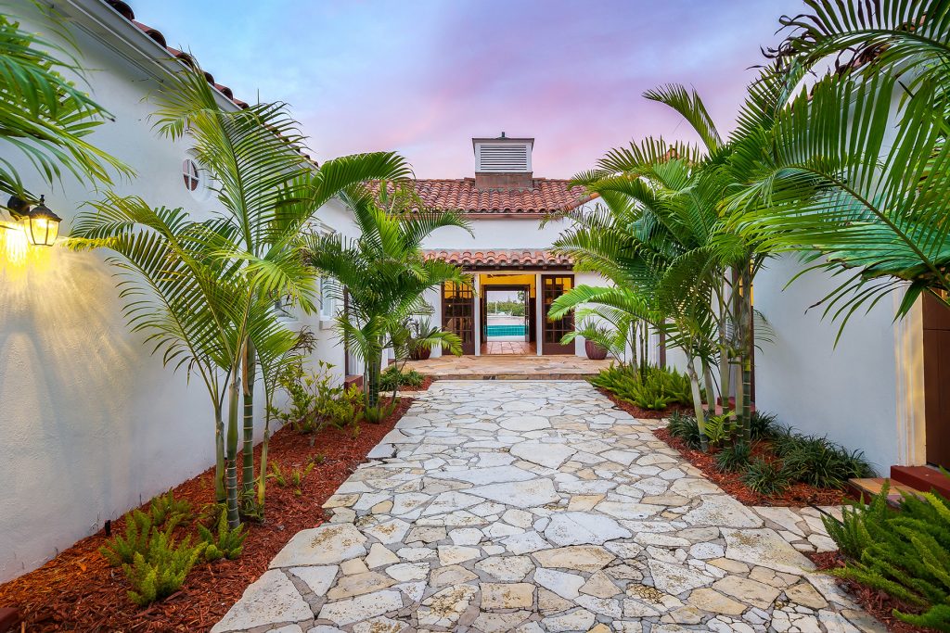Premier Sotheby’s International Realty is taking over our blog and social media today, to showcase a selection of luxury homes from Florida to North Carolina.
Headquartered in Naples, Florida, Premier Sotheby’s International Realty is one of the highest volume producing affiliates in the global real estate network. With over 1,100 associates in 40 locations from the Gulf Coast of Florida to the High Country of North Carolina, the firm is the luxury leader in the markets it serves — currently ranked No. 34 in the annual REALTrends 500 survey of the top U.S. residential sellers by volume.
Established in 1983 with a mission of serving friends and neighbors, Premier Sotheby’s International Realty is still a family business built on relationships and trust. Led by real estate veterans Judy Green, Chief Executive Officer, and Budge Huskey, President, it is the local brokerage with the global reach.
Explore luxury living from Florida to North Carolina with this special selection of extraordinary properties — courtesy of Premier Sotheby’s International Realty.
Bayfront Home on Naples Bay | 1505 Dolphin Ln, Naples, Florida #219016941
This Naples bayfront estate has expansive views and features western exposure sunsets from every room. Designed to enjoy the Florida lifestyle, this residence offers five bedrooms, five-and-a-half baths, a gourmet kitchen and an open floor plan on the main floor that seamlessly transitions the indoor-outdoor lifestyle.
The luxurious outdoor space has a kitchen, dining area, infinity-edge pool with spa, fire pit and large dock. There is an additional 80 feet of water frontage to dock jet skis, launch kayaks and paddleboards.
Designed for the collector, the three-car garage offers a customized lift system to store six cars.
Historic Estate in the Heart of College Park | 1101 W Princeton St, Orlando, Florida #O5761742
This stunning and elegant historic estate is nestled in the heart of College Park just minutes from downtown Orlando and Park Avenue in Winter Park.
The main residence offers four bedrooms, three-and-a-half baths and a lovely eat-in kitchen. A wonderful detached pool house is equipped with a full bath and kitchen perfect for entertaining friends or relaxing with family.
Additionally, there is a separate three-car garage with a ground-level office or flex room and one-bedroom, one-bath guest quarters above. Boasting outstanding curb appeal, other features of the home include multiple fireplaces, an outdoor kitchen and gorgeous hardwood floors.
Classic French Country North Carolina Residence | 28 Beadle Lane, Asheville, North Carolina #3404712
This timeless French Country residence is centrally located inside the gated community of The Ramble at Biltmore Forest. Features include a two-story great room with a floor-to-ceiling stone and stucco fireplace, large kitchen with granite countertops, custom cabinetry and a center island.
The master bedroom is located on the main level featuring a 15-foot triple-coffered ceiling. The lower level offers a family room, exercise room and a single-car garage in addition to the rear-load, attached two-car garage on the main level.
The Ramble is located only 10 minutes from downtown Asheville and has direct access to Biltmore Park Town Square’s shops, restaurants and entertainment.
Lakefront Home on Island Ford Lake | 18551 Council Crest Drive, Odessa, Florida #T3104937
This tropical estate sits on two acres ideally situated on Island Ford Lake. A truly magnificent property, the interior is defined by extraordinary craftsmanship and designer touches, including high coffered ceilings, chiseled travertine floors and beautiful stone finishes.
The main living level features four bedrooms with en-suite baths, a spectacular master suite and a home office with built-in cabinetry and wainscoting. The second level offers a regal game room with a full wet bar, another full bath and a balcony with noteworthy views. Both floors have extensive floor-to-ceiling glass doors.
The exquisite chef’s kitchen boasts top-of-the-line appliances, including Wolf gas cooktop and double ovens and a large center island with prep sink. An adjoining butler’s pantry with a wine cellar opens to the family room, ideal for entertaining.
Outside, find a sparkling waterfall pool and spa, surrounded by extensive paver decking, lush landscaping and a convenient summer kitchen, all with a scenic lake view. Other outdoor amenities include a composite dock with boat lift, a brick-paved pergola perfect for a fire pit and a wonderful greenhouse with running water and potting tables.
Historic Home in Sarasota | 535 South Boulevard of the Presidents, Sarasota, Florida #A4427502
The Historic Van Wezel Estate, one of the first homes built on Lido Key, is sited gracefully on tranquil bay waters and near St. Armands Circle, the beaches of Lido Key and minutes from downtown Sarasota. This residence was designed for Lewis and Eugenia Van Wezel by well-known architect, Thomas Reed Martin.
The front courtyard of this Mediterranean waterfront villa has original Saltillo terra cotta tile, wood beamed ceilings, arched entryways, wood panel molding and stunning French doors that open to the beautiful waterfront covered patio and pool area.
Inside, the amazing state-of-the-art kitchen features a large rectangular island, marble countertops and backsplash, Viking professional grade stainless steel appliances and La Cornue six-burner gas range and rotisserie.
Light and bright, the family room is completely open to the kitchen and has a vaulted ceiling, abundant windows and sliding doors that open to the oversized patio area. Combined, the living and dining room boast a wood-burning fireplace and large banks of windows and doors allowing for the gentle bay breeze to filter throughout the residence.
A boater’s delight, this estate features deep water boat dockage with two slips and direct access to the bay and Gulf.


