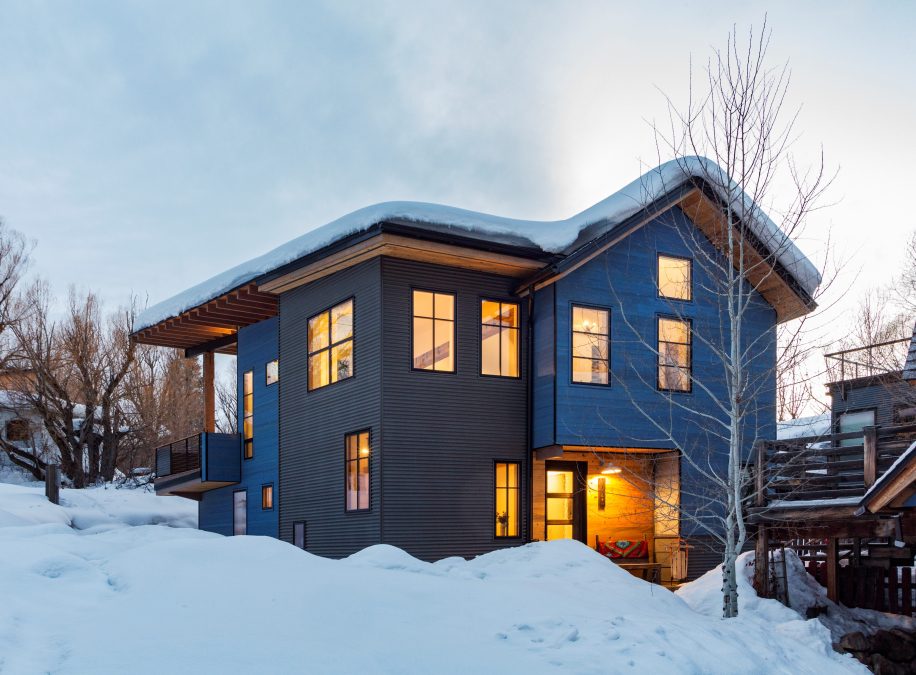Roof design often comes as an afterthought to the dream floor plan. The custom kitchen and the master bath are fun and easy to envision. But the task of roof design deserves serious attention – a roof needs to do so much more than simply keep the rain out in the Rocky Mountains.
The best roof design is the one that goes unnoticed because it was designed and installed with care and consequently does its job successfully without any apparent problems. But what does it take to get there in our (difficult) climate? Roofs in the Rocky Mountains have to endure, at minimum, large temperature swings from day to night, precipitation of all shapes and sizes coming from all directions, the weight of accumulating snow, and intense sun.
While the roof design may be a subset of the desired design aesthetic, careful thought needs to be given to the wide array of variables impacting the design and performance. To learn more about “performance” as it relates to roof design in our climate, we turned to Erik Lobeck of WorkshopL, a local Steamboat full-service residential design and design-build firm. “When planning out roof design in our area, those variables need to be carefully thought out, such that the final outcome complements the building form, while also providing the best possible performance,” Erik says.

RUNOFF + DRAINAGE.
Avoid situations where roof runoff in the form of dripping moisture or falling snow creates a hazardous condition at, under, or in the vicinity of a roof. “You don’t want melting snow to create icy and slippery conditions as snow melts from the roof throughout the day, then freezes again overnight,” Erik says. “We have temperature swings that create this scenario very easily if the proper precautions aren’t taken.” The roof planes should also funnel moisture away from heavily traveled areas and the building foundation, and towards an area that facilitates drainage.
OVERHANGS.
The roof overhangs not only protect the walls immediately below, but they should also be designed to contribute towards an overall shading strategy. This is most important for southern exposures where the overhang can be carefully coordinated with window placements to effectively shade windows in the summer while allowing the winter sun (and warmth) in. “If the client prefers minimal overhangs as a part of their design choice, the siding materials need to be durable and interface with the roof plane to avoid moisture intrusion,” Erik says. The window openings should then be designed to be as inset as possible to protect those components.

DAM IT.
The roof should hold heat in. This should be obvious, but a phenomenon known as “ice damming” is quite prevalent, even in new construction. An ice dam is an accumulation of ice immediately above the eave (lower edge) of the roof. This most often occurs due to inadequate insulation at the intersection of the roof and the wall and poorly executed air sealing. Ice dams have the potential to build up underneath the roofing and contribute to damaging the underlying roof structure. “The path to avoiding damming begins with a well-executed building enclosure diagram that delineates details for precluding moisture and heat migration through the roof assembly.”
KEEP IT SIMPLE.
Usually, a simpler roof design creates fewer problems. One pitch (monopitch) or gable (the style of roof that every kid draws when they draw a house) should be a starting point. Obviously, as the floor area increases under the roof, additional roof planes may be necessary as the supporting structure can only span so far.
FLAT AND LOW SLOPE ROOFS.
Roof pitch is no indicator of success. A “flat” roof (or one that appears to be flat but has a subtle pitch sloping to an internal roof plane) can work extremely well in snow country. “This type of roof may not necessarily evoke emotions of a traditional mountain cabin to some, but flat roofs function effectively in this climate….no sliding snow, no driplines, and simplicity of framing are but a few positive attributes of this design,” says Erik. Conversely, pitched roofs dump snow and have driplines, but may perhaps pose a cozier interior for the mountain environment.

RULES AND SUCH.
Outside constraints play a role – city planning guidelines and Design Review Boards often impose a specific roof type or form language that may not be the best fit for a given site, building orientation, or microclimate. This often results in a roof form that creates undesired drip lines and snow sheds, and often creates more complexity (and consequently cost) than an alternate design based upon the best judgement of the design entity.
BAND AIDS.
If, after all of these considerations, a roof still has drip, runoff, or slide concerns, band aids such as snow retention or gutters may very well be needed. “Snow retention should be engineered. Gutters should be located to avoid damage from sliding snow, and generally, the higher the quality, the less often they will need maintenance or replacement,” Erik says. In our climate here, gutters will also need heat cable to melt ice at or near freezing temperatures. //workshopl.com

