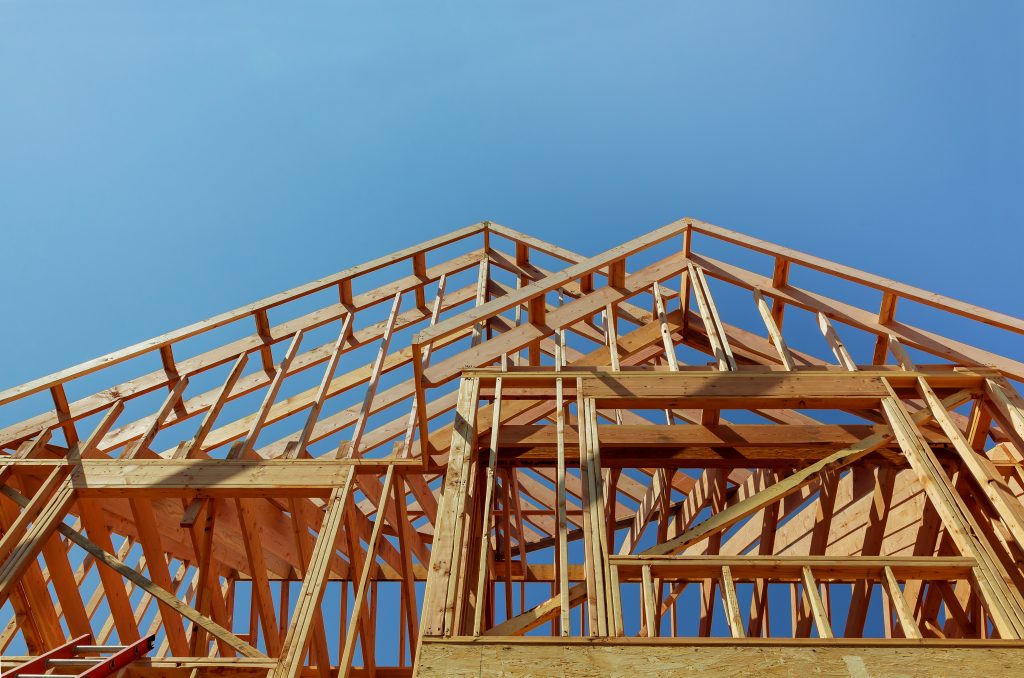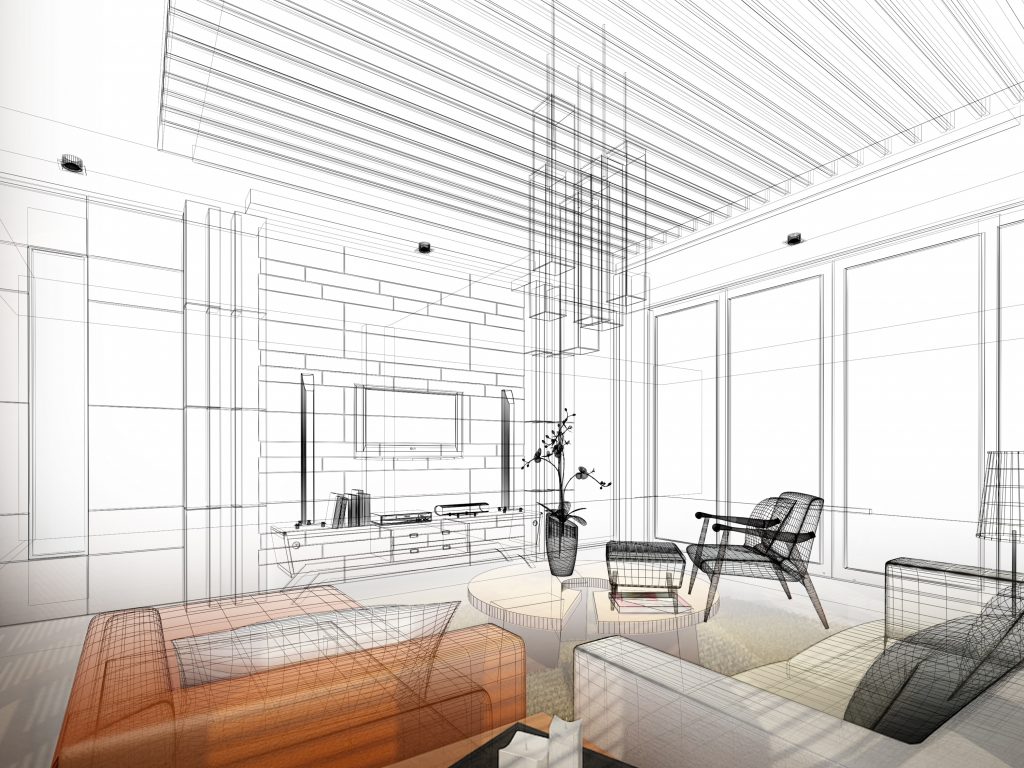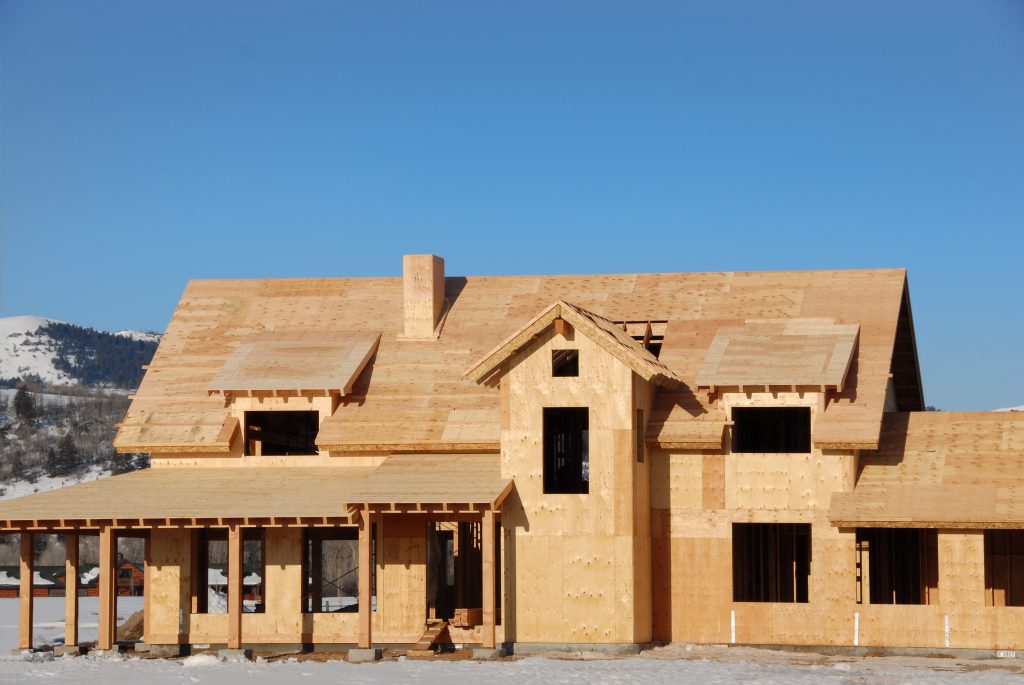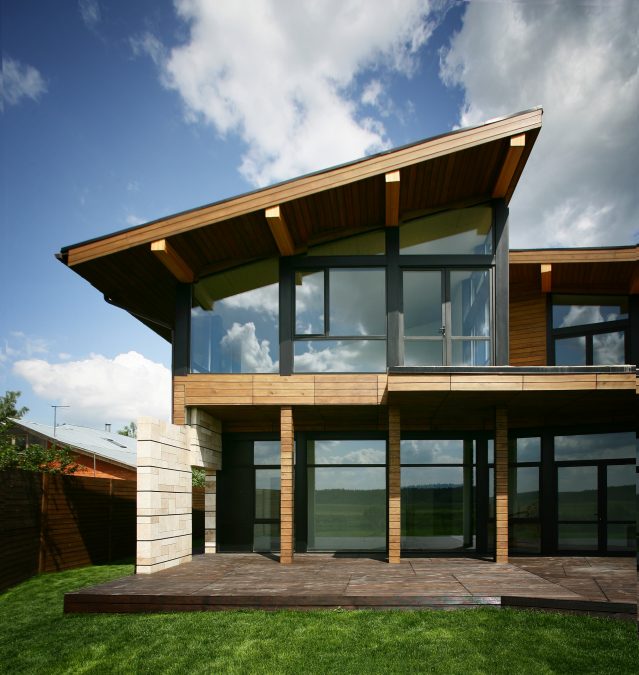After a potentially long and arduous search, careful due diligence, and maybe a hectic or stressful purchase process, you’ve finally purchased your slice of land in Routt County. To the uninitiated buyer, the next step, how to actually get your house designed and built, can be daunting, with a myriad of unanswered questions and a nebulous idea of where to start.
The Broker will likely have painted some manner of background picture about the process so that the new owner is not completely in the dark. The big question – which comes first…the builder or the architect? Chicken or egg? There are multiple project delivery mechanisms available. Ultimately the owner must choose an approach with which they are most comfortable after considering the pros and cons of each. Erik Lobeck from WorkshopL, a full-service design and design-build firm in Steamboat Springs, gives us the scoop on what to expect and what the options are once you’ve purchased land in Routt County.

WHAT ARE THE OPTIONS WHEN IT COMES TO DESIGNING AND BUILDING YOUR NEW HOME?
Architect and Builder.
This collaboration to bring a project to fruition has been a time-tested approach to getting things built. Architect and builder contracts are negotiated separately, and the team comes together. The project does not go out to bid; rather, the builder builds the project for a fee negotiated with the client. There is a built-in system of checks and balances. The builder can assist in ensuring the project meets the client’s budget at every step of the process and has their finger on the pulse of labor costs, construction methods, and commodity pricing. The architect acts as a client advocate, ensuring the client’s best interests are kept in mind during the budgeting and construction process.
Design Build.
This is an integrated approach often preferred by owners who have the desire to have one point of contact for reasons of simplicity. With this simplicity comes pros and cons to be weighed out by the buyer. Depending upon the entity, there may be efficiencies in terms of the sum total of the Design and Build fee as compared to the independent fees of separate design and construction entities. The important caveat is that the ease of one point of contact may come with the potential for a diminished system of checks and balances and possibly less transparency. As an owner, it’s important to make sure someone is an advocate for your best interests and that you are included in the discussions and decisions that are integral to the Design Build process.

Modular.
The advantages of modular are a compressed construction timeline and somewhat lower completion costs with fewer variables. However, to achieve these benefits, sacrifices will likely need to be made. Is the quality acceptable? Does it work in our difficult climate? Does it take advantage of the site? At the higher end, many of these concerns go away, but a careful cost analysis needs to take place to ensure that the modular really does have advantages in terms of quality and cost. Additionally, you’ll want to consider transport costs – shipping to a remote location like Steamboat may sink the ship with a higher-end product, outweighing other benefits to the modular option.
Design + Bid + Build.
With this process, the house design is completed, and the project is sent to multiple builders for a “bid” to construct the project. Based upon multiple completed bids and contractor qualifications, the owner must choose which bid to accept. Without going too deep into the pros and cons of this method, the following must be kept in mind: Construction is all about the allocation of risk. Fixed bids will reflect the potential unknown of a project, and it is important to know that you get what you pay for.
YOU’VE DETERMINED A PROCESS…WHAT ELSE SHOULD YOU CONSIDER?
Funding the Project.
Regardless of whether the project is all cash or financed by a bank, having some idea of the size of the “piggy bank” for the project is important to convey to both builder and designer. The builder can provide an average cost per square foot for construction for “area under roof” (finished living space + garage + covered decks) based upon a rough description of the intended quality and complexity of the structure. Using that figure, simple math yields a baseline square footage for the design of the future home. For example, a $1,500,000 budget divided by $470 per square foot yields 3,190 available sf under roof. When you deduct the space for a 575 sf two-car garage, you end up with about 2,600 sf for finished living space and exterior patios to build while maintaining your overall budget. The designer can utilize that information to right-size the house for the budget.

How Long Does the Process Take?
This may be obvious, but don’t expect to choose a team in May and build in June. Quality design and optimization take time. The traditional Steamboat cycle begins design in late summer or early fall for a build beginning the following summer. That said, the current real estate boom has affected the traditional cycle. Build time varies by house size and complexity, but 9-12 months for a smaller home and 2-3 years for a larger custom home are reasonable estimates.
Designing and building a custom home is a substantial time and monetary commitment. Good vendors can help make the process as painless as possible, and while writing large checks during the process may never be fun, the end product will hopefully delight and be of a value greater than the sum of the expenditure. //workshopL.com

