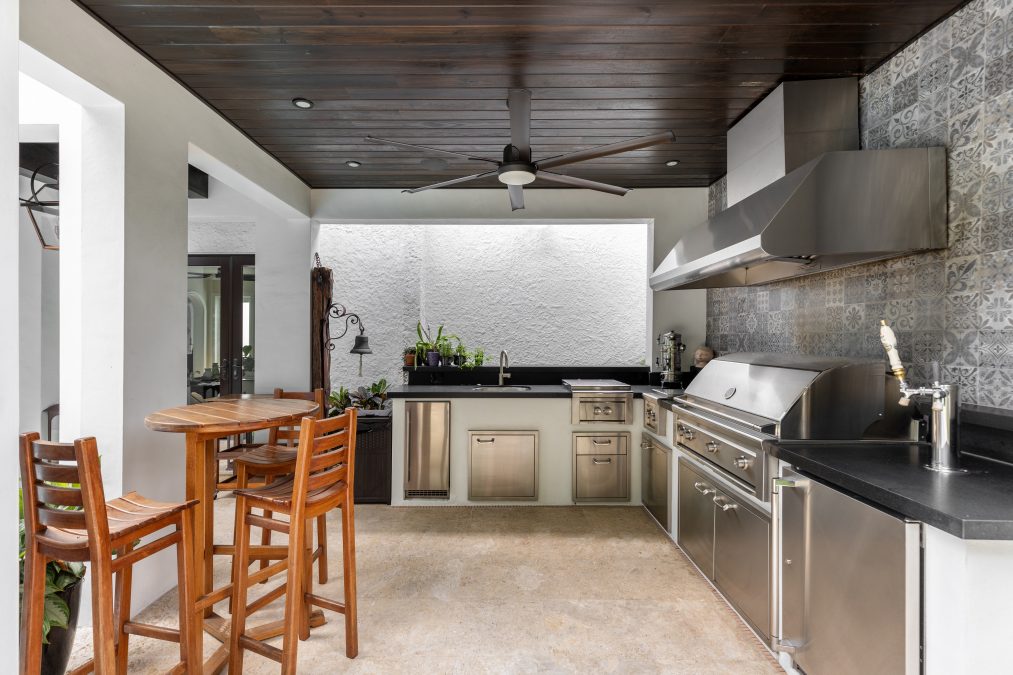Outdoor living has always been the cornerstone of mountain home design, even in a cold winter climate like Steamboat where warm weather is only to be enjoyed for part of the year. Still, since the pandemic, mountain homeowners have been creating hotel-quality, luxury outdoor living spaces that can be used throughout the year. These sophisticated spaces go beyond a well-furnished patio to something that requires integrated architecture and design to create a seamlessness between indoors and out that epitomizes what mountain living is all about.
“People want to blur the line between indoor and outdoor living,” says Adam Wright, Founding Principal, CRAFT Architecture Studio. “Because of our cold climate, there’s a focus on creating warmth and ambiance with an easy transition from inside to outside. Development of luxurious space is embellished by a connection to the outdoors that is easy and seamless.”

This can be achieved in a number of ways, from large format sliding doors to pass-through windows that provide easy access to the kitchen for food preparation, entertaining, and clean up. “You might have a bar top or countertop on the other side of your pass-through window that’s close to your kitchen sink,” Wright says. This is going to be more functional than outdoor kitchens you might find in a warmer climate that would be very difficult to maintain during the subzero temperatures of a Steamboat winter.
Because of our colder temperatures, even during chilly summer nights, a key component is to create enough heat outdoors so that the space can be enjoyed throughout the year. While fireplaces and firepits are nothing new, architects are taking a more thorough approach to integrating outdoor living spaces into the home with roof cover that can protect the space from the elements. “A key feature of outdoor living space is some sort of roof cover or canopy that offers protection from snow in winter and the harsh sun in the summer,” Wright says. “It helps bolster and support the use of that outdoor space and to extend the outdoor living season as you’re protected all year round.”

An overhead roof or canopy structure that blends into the home’s overall architecture also allows for finishes and the integration of electrical for heating and lighting. “We’ve been doing flat or shed style rooves with exposed beam work and nice ceiling materials like tongue and groove wood board that creates warmth and becomes a real extension and feature of the house,” Wright says. Lighting can be integrated into the beam work or added onto the side of the building with sconces. Another trend is festival lighting, the string lighting you see on Yampa Street that, as the name implies, creates a festive, party-like atmosphere.
In addition to protection from a roof, heat is also an essential component for the ideal outdoor living space. “Another element we’re seeing more of are exterior heaters that can be attached to a canopy roof. These are ceiling mounted and angled down to heat the space more effectively than a fireplace or firepit, which is more for ambiance than warmth,” Wright says. “These heaters can create enough warmth to allow for use of the space throughout the year and elevate the space to something more luxurious like you might see in a high-end hotel.”
It’s important to differentiate between a deck and a patio, the latter of which is typically on the ground level and finished in stained or stamped concrete for a more polished look that is going to be functional and low maintenance throughout the year and create a solid surface base. A deck is going to be constructed of framed wood or composite decking and located on an upper level.
A ground-level patio allows for more seamless landscaping and the integration of water features. While amenities like hot tubs and outdoor showers are typically located for privacy, other water features can be used to have an aesthetic, even auditory impact. “On a recent project, we connected a rain chain to one of the beams in the structure of the roof as an artistic or decorative way to channel water off a downspout from the roof. It directs the water through a chain with spill cups to control splashing. The feature is an artistic touch to outdoor space, and in transitional season into winter freezes and becomes ice sculpture,” Wright says.
Perhaps the most important component, particularly from an architectural standpoint, is maximizing the view. “When we consider the architectural elements, we’re thinking more holistically about the views and the elements that help frame that outdoor space, so we’re going to think a lot about orientation,” Wright says. Instead of a room with a view, you have a view from which to create a room—just one without walls. // craftarchitecturestudio.com

